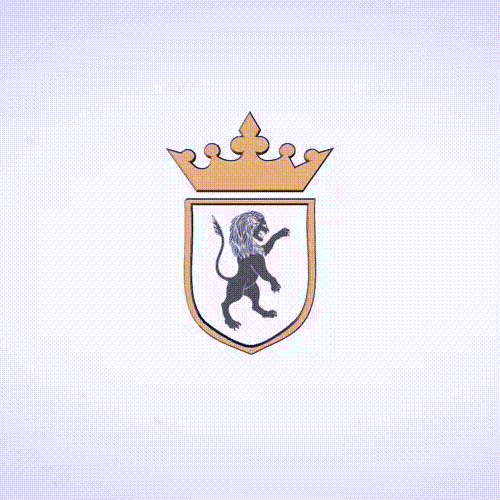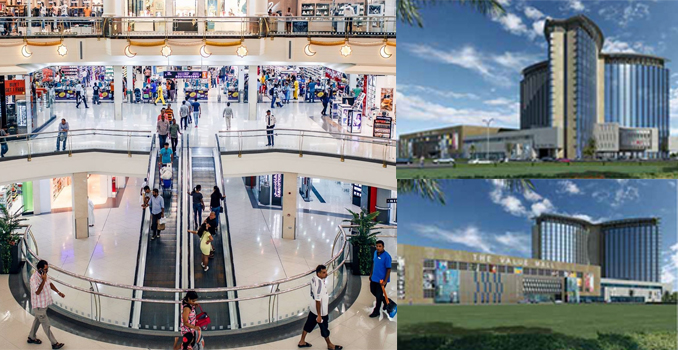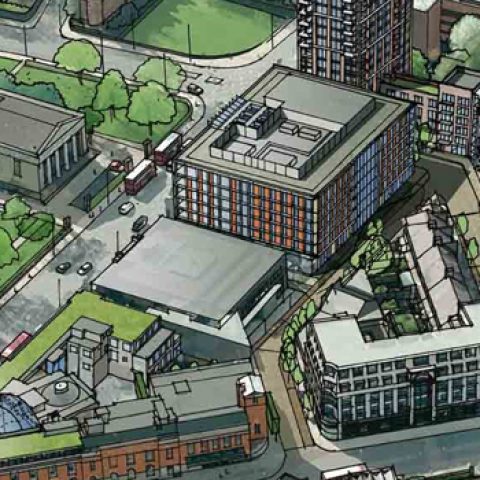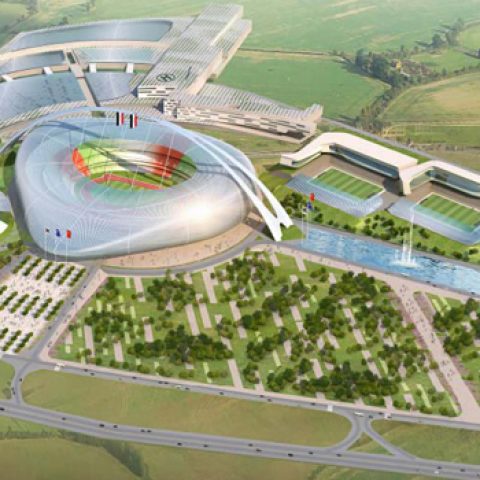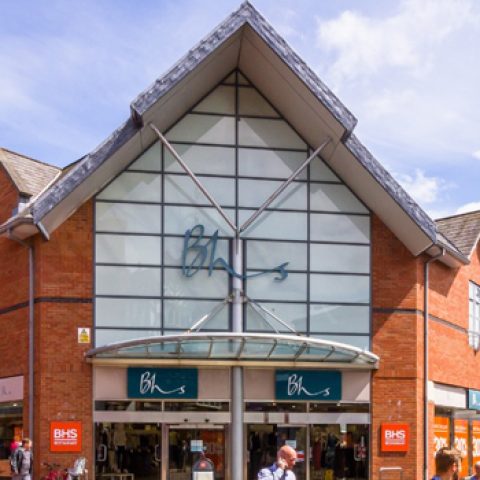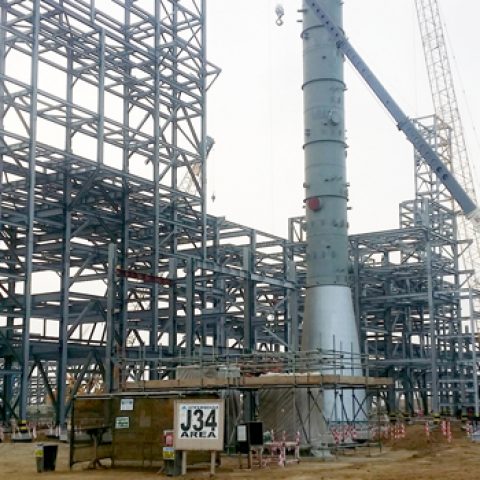World Outlet Mall, Dubai
Investor Name:
Published Date:
Location:
Value:
Architecture:
About Project
The World Outlet Mall stands on a rectangular tract of land bounded by roads on three sides and a sports complex on the fourth side measuring 40,997.29 m² (about 441,303 ft²/ 10 acres).
LOCATION : Dubai
SERVICE : Project & Cost Management
VALUE : USD 300 million
SIZE : 330,000 m²
CLIENT : Time Machine Group
TYPE : Retail Mixed Use
OVERVIEW
This vast complex, resting on a triple basement structure, has two hotels: a four-star hotel with 284 keys, a three-star hotel with 227 keys, 150 hotel apartments, spaces for retail outlets, a hyper-market, food & beverage outlets, cinemas, a government services center, a food court, an entertainment zone, indoor sports facilities, a M.I.C.E. (Meetings, Incentives, Convention & Exhibition), a health club, landscaped terraces, staff rooms and stores, all set with on a total built-up area of 330,105 sq m.
Kingston worked with Time Machine Group in 2007 to develop the initial concept, business plan and financial feasibility of this vast project.
