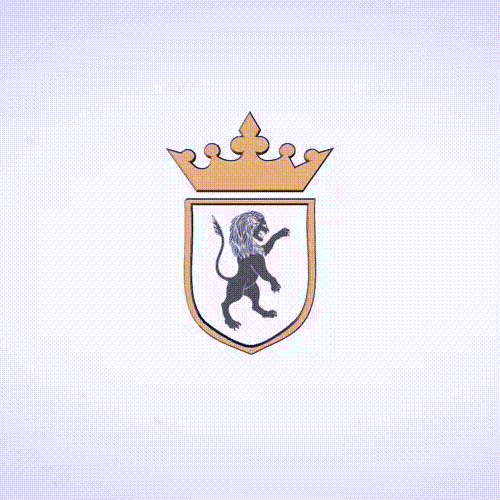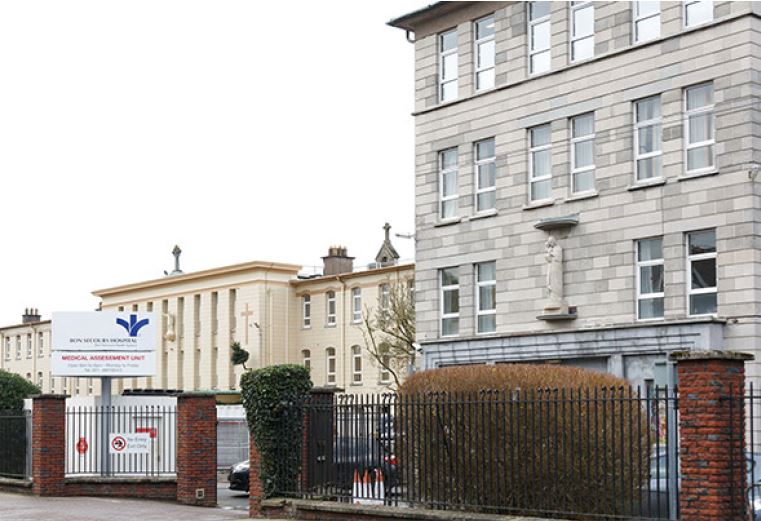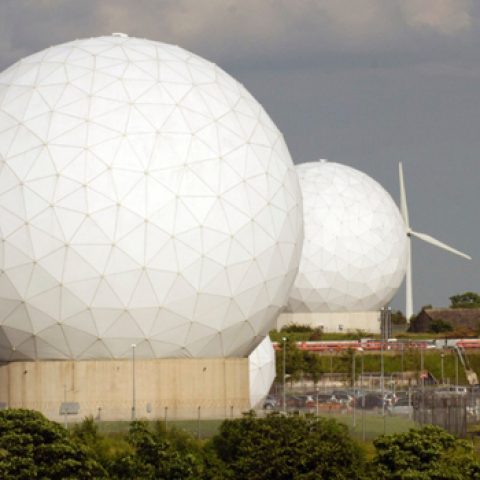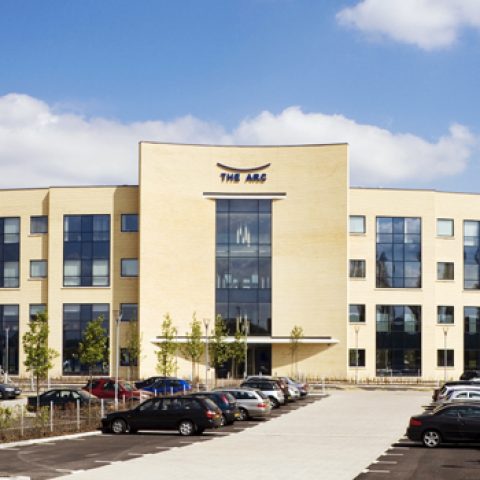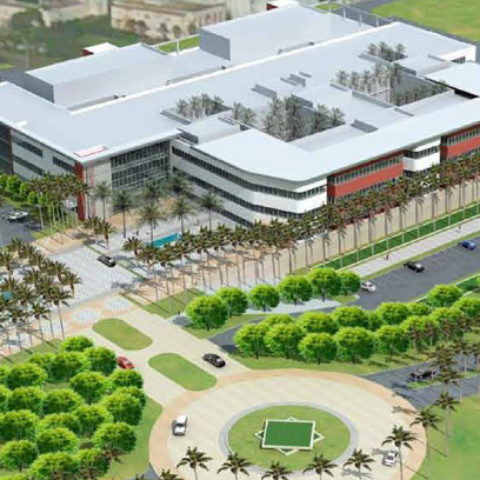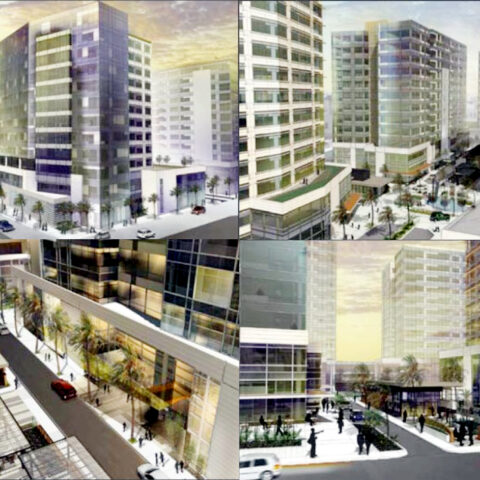Bon Secours Hospital
Investor Name:
Published Date:
Location:
Value:
Architecture:
About Project
Commissioned by the board of the Bon Secours Health System, the Bon Secours Hospital scope of works was to follow the national plan for the development of services.
LOCATION : Dublin
SERVICE : Architecture and Full Management
VALUE : USD 100 million
SIZE : 15,000 sq. m
CLIENT : Bon Secours Health System
TYPE : Healthcare
OVERVIEW
The resulting development plan of the hospital proposed formalizing the existing surface car parking into a purpose built six level sustaining 400 car parks. The structure was to be set into the sloped landscape to the north of the site overlooking the River Lee, forming a plinth for the proposed four-level future hospital expansion, accommodating pathology wards, oncology, radiotherapy, operating theatres and a dedicated administration block. These departments linked back to the existing hospital, while a hospital street linking the current entrance block to a proposed new-build north foyer forms a defined circulation spine.
The Joint Commission International Accreditation Standard internationally accredited the Bon Secours Health System for Hospital (J.C.I.), the leading organization in the international accreditation of hospitals for quality and patient safety.
Kingston has had a long involvement in the development of the project since 1951, and later on during expression, worked on the refurbishment and its recent extension in 2021.
